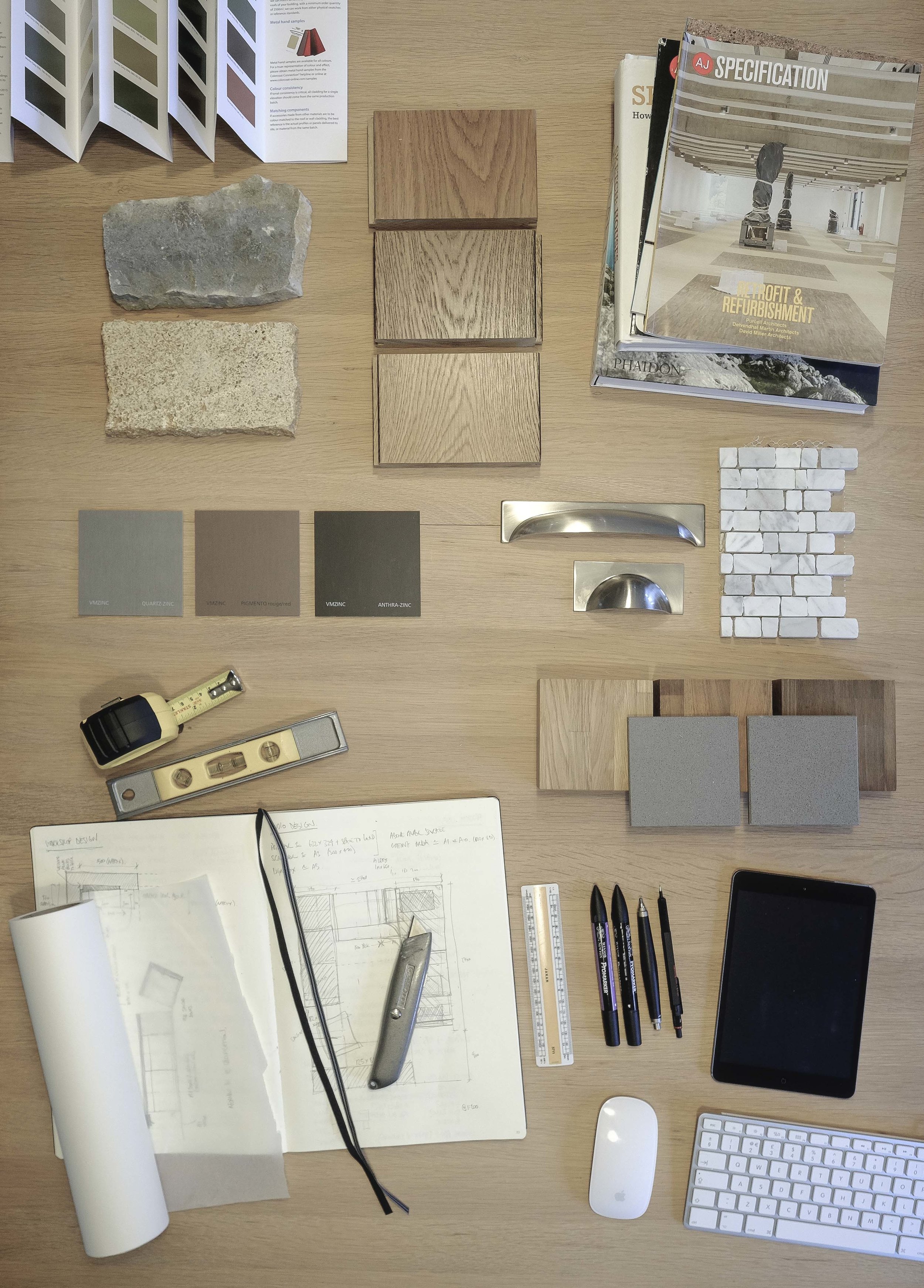WORKING WITH YOU
Your brief may be simple, complicated or intriguing, be your first extension, full house retrofit or zero carbon lifetime home. You could be located in a National Park, on the edge of a Conservation Area, have some space at the end of your garden, a number of derelict outbuildings, or be completely off-grid. You may be seeking a bespoke refurbishment, a low-tech extension to an existing building, or the creation of a new build low-energy conversion or live-work studio. You may be a home owner, or local business looking to develop a community or cultural building, form a visitor centre, or generate a new idea.
OUR APPROACH
Every project is unique, and we realise that this may be one of the biggest investments you may make, therefore ongoing involvement, discussion and exploration are fundamental to our approach. At the start of each project we focus on carefully listening to your requirements, investigating how spaces are and could be occupied, getting to know you and how you live, work and inhabit. This includes careful analysis of the site, exploring local context, existing buildings and character, and identifying any specific or significant details. We take time to look, observe and ask questions, understand needs and search for opportunities. We have no preconceptions or fixed style, instead we bring experience, guidance, support and new ideas. We are more interested in the site and buildings progress rather than resurrecting what once was - and through unravelling the progression of history, context, alterations and your proposed use and occupation seek to inform the re-development or new building, minimise our impact on the environment, and define the next chapter in the sites history. Through this process we then begin to design a response to the brief and budget, and through ongoing discussions aim to develop and deliver:
Original, imaginative, locally distinctive and conceptually clear contemporary, energy-efficient low-tech designs that retain, reference, re-interpret and enrich existing detail and site character;
Buildings that explore the possibilities of site, light, view, space, bio-based materials, sustainability, budget, and ambition; and that respond to local environmental, topographical and meteorological conditions;
Internal and external spaces that are intelligently organised and shaped; capturing views, light and shadow; investigating scale, flow, cohesion, intrigue and delight; offering engagement and well being.
Carefully selected materials, surfaces, fixtures and fittings which are meticulously detailed in character, texture, position and junction, with low embodied carbon, re-used or recyclable with minimal waste.
As we progress we are interested in all aspects from the selection, location and detailing of door handles, electrical fittings, kitchens and bathrooms, through to forming connections with external materials and spaces.
We integrate design with making throughout all stages of the project's development. From concept through to construction we continually investigate spaces, forms and materials using hand made models or test samples, collaborating with craftspeople and contractors. This making process helps us explore and communicate the design concepts and test feasibility of construction as we proceed. The process of making and inherent material qualities re-inform and re-define the design. We aim to weave together traditional construction skills and contemporary fabrication technologies; sensitively and appropriately re-interpret forms, materials and processes; continually learning.
We believe that key to the delivery of successful projects is the development of enjoyable, valued and collaborative working relationships with clients, consultants and contractors. Throughout we maintain a consultative, professional and open approach - where through continued involvement, discussion and sharing of ideas we form realistic well defined proposals and deliver projects that respond to site, brief and budget.
Working collaboratively allows us to provide bespoke and intricate projects efficiently and effectively. We select from, coordinate and your behalf and work with a well established network of local craftspeople and professionals. We only aim to carry out a small number of projects at any one time, so allowing us to carefully manage and respond to each project in a considered and timely manner, maintain a clear focus and attention to detail throughout, whilst remaining cost efficient and maintaining low overheads.
SCOPE OF SERVICES
We follow the RIBA Plan of Work, and will support and guide you through each stage providing partial (concept to building regulations) or full services (concept to completion) based on your needs, experience and project requirements. Our services range from design consultations, concept design, planning applications and building regulation applications (partial services) to construction detailing, interiors (kitchens, bathrooms, bespoke furniture, fixtures, fittings and finishes), hard landscaping and topography, contractor selection, tendering and on-site consultancy support (full services). For further information the RIBA Working With an Architect also provides advice in finding selecting and working with an architect.
As an RIBA Chartered Practice we demonstrate our commitment to providing excellence in our design and service delivery to our clients. RIBA Chartered Practices are the only architectural practices endorsed and promoted by the RIBA, and to qualify an architectural practice must supply evidence of compliance in establishing high standards of business process and professional approach.
We offer a non-obligation consultation meeting to discuss your ideas and aspirations, and to explain our services and approach to your project. If you then feel you would like our further involvement we can develop a fee proposal for your consideration outlining your brief, and our approach and fees.
We can also offer design consultations where we can give you design advice, introduce fresh ideas and options, discuss how to re-invent spaces and explore new opportunities.
Please feel free to contact us to discuss your project and our services and approach.
